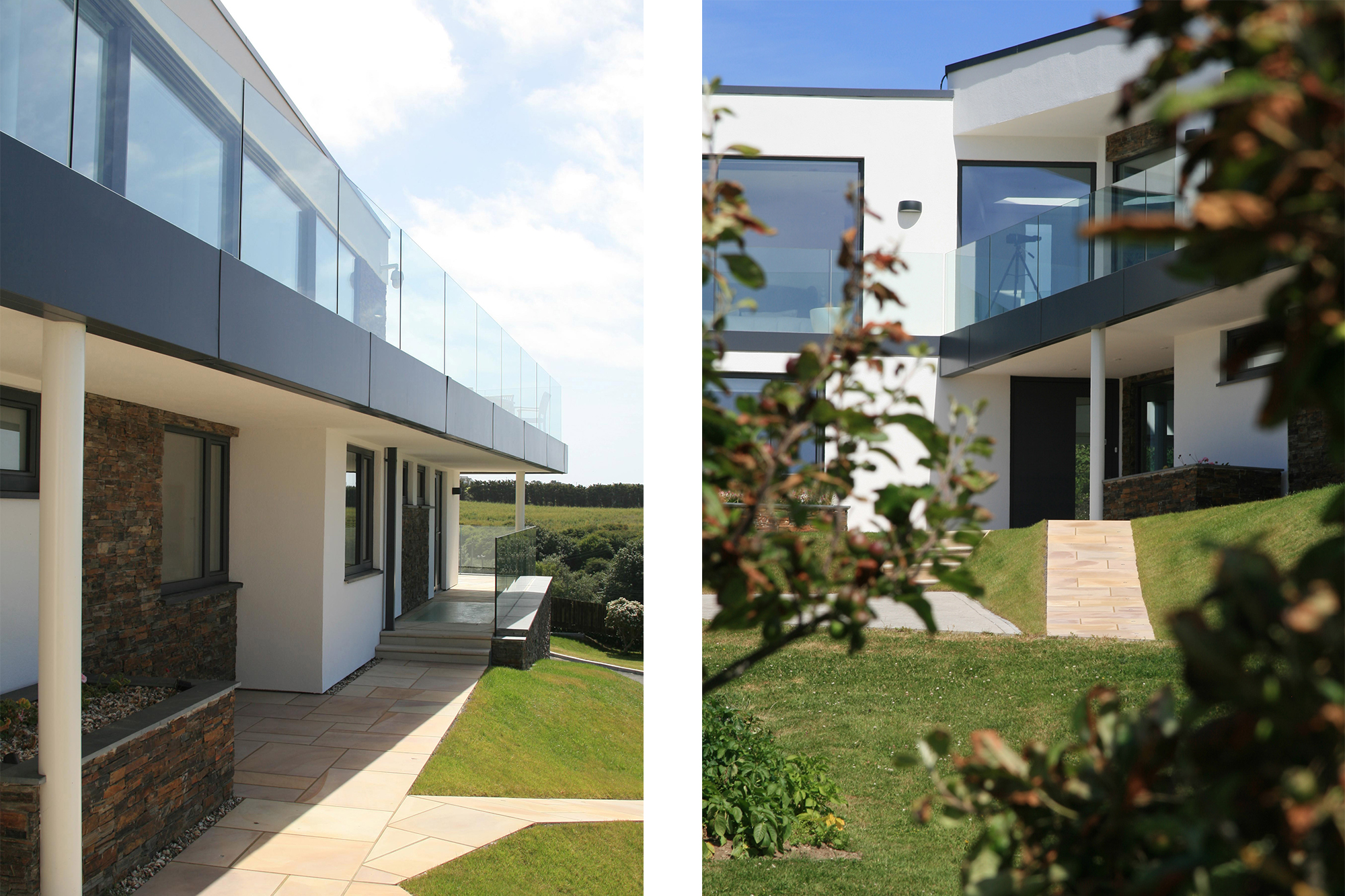
Gwel an mor
Splitting a semi-detached bungalow to create a detached family home above the dunes of Crantock, the new landscape flows around the crisp lines of this 6 bedroom contemporary home allowing it to nestle into the hillside.

The ‘L ‘shape floorplate responds to the original building line of the bungalow, orientating the living room to address the spectacular views over the beach. The massing of the house is articulated through the juxtaposition of materials. To achieve this, the ground floor steps discretely in and out of the building line to create visual interest, whilst the first floor opens up to the views with a largely glazed living room. A wrap-around external terrace enables the property to enjoy the unobstructed views of the Cornish coast.














